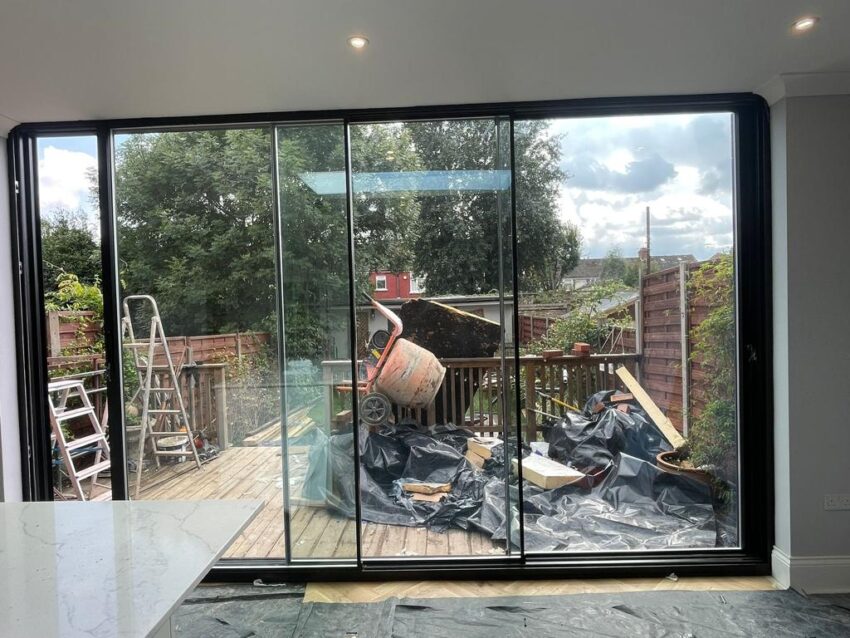HOME / OFFICE PORCHES
A Porch is a structure extended from the main structure to form a shelter cover that is attached to the front entrance of the building or house. It is an element that can be included in your house plan to make it more functional. It also improves the aesthetical value of your house.
Can you imagine yourself sitting out in the open in the evening enjoying a cup of coffee or your favourite beverage while the cool breeze swept through your face?! Yes, you can enjoy yourself out in the open in a porch within your premises itself!

Request a Quote
Doorwin Glazing Open Porches are actually open- they do not have an enclosure on any side. On the base, it has a deck or slab made out of concrete or wood. However, on the top, it may be supported by a roof.
Doorwin Glazing Back Porch is constructed at the backside of the home. The design is similar to the front porch, just its location is shifted to the backside of the house.
Doorwin Glazing Screened Porch, a roof is there while screens occupy all four insides of the porch. You can think of going for a screened porch if you want more living area. It can serve as an extension of the living room.
Doorwin Glazing Farmer Porch is constructed in the form of a farmhouse. While it’s facing is kept towards the street so that the people can be welcomed inside.
